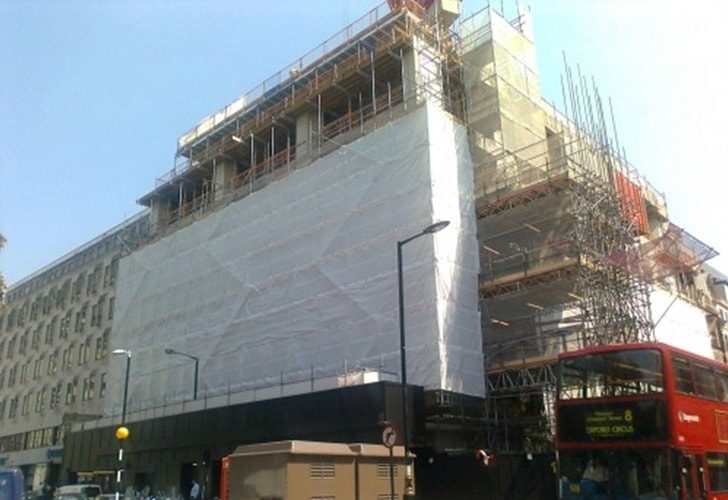
5 Hanover Square is a high end office development situated just off Regent Street in one of London’s premier locations.
This development by Stanhope was managed by Mace Ltd. The largest scaffold structure on this project was the double hoist run off tower.
The hoists were large and required a suitably large run off area – this was achieved by Lyndon SGB with the aid of 780mm deep aluminium trusses which could span over the hoist gates and transfer the high point loads from the hoist to the building.
Another feature of the building was the brickwork – this was constructed with lime mortar so every level of scaffolding had to provide clear and uninterrupted access. Lyndon SGB achieved this by use of their systemised braceless tube and fitting scaffold which uses hop up brackets and extendable/retractable Lynx Transoms.
Access to the sloping plant room facades also needed a designed scaffold solution in the form of a counterweighted and tied cantilevered scaffold.
In addition, Lyndon SGB’s hoist team worked on 5 Hanover Square:
- Location: Hanover Square, London W1
- Client: Mace/Stanhope
- Contract Duration: 30 weeks
SERVICES PROVIDED:
- Goods Only Combi M internal hoist
- Passenger Goods 650 Twin cage hoist
- 650 single cage Passenger Goods hoist
5 Hanover Square is a prestigious new build development comprising 67,000 square feet of office space and 10,000 square feet of high quality retail space in the heart of London’s Mayfair conservation area.
Lyndon SGB have provided their innovative driver-less hoists to the specific requirements of the developer Stanhope.
In addition Lyndon SGB have provided a full scaffolding service associated with their hoist installation.
Due to the complex nature of the construction and restricted access Lyndon SGB formulated a specialised tie design to successfully service this project.

